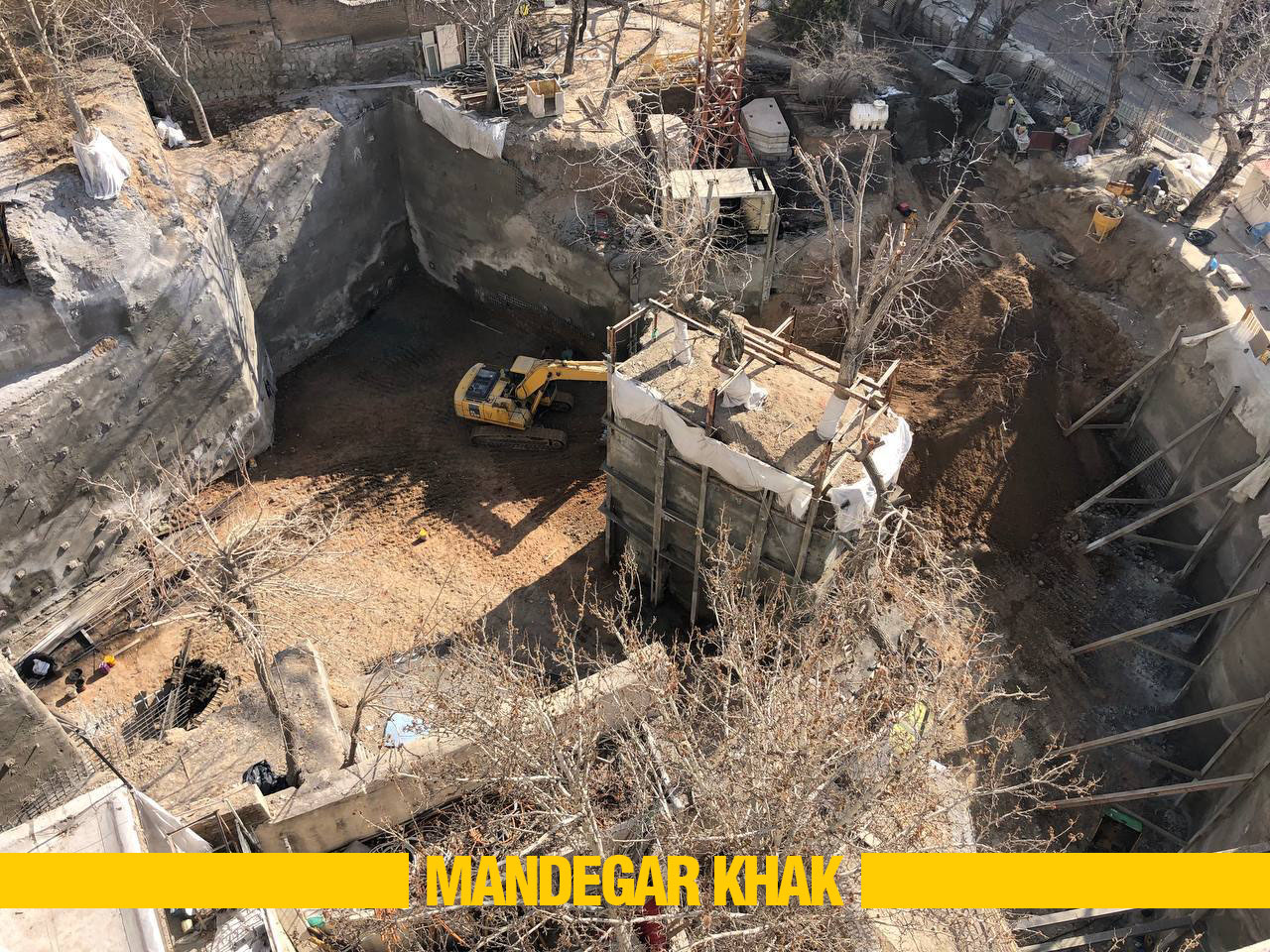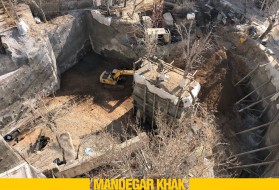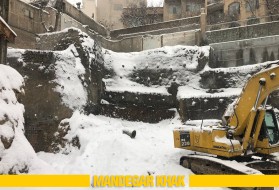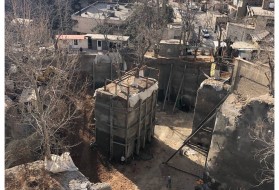این پروژه دارای پیچیدگی های منحصر به فردی مانند پلان معماری بسیار نامنظم و وجود تراز آب و اختلاف تراز قابل توجه
در اضلاع پروژه می باشد که بر همین اساس باعث چالش های اساسی در عملیات اجرایی گردید است.
این پروژه دارای سه درخت در قسمت مرکزی پلان معماری خود بود که معماری منحصر به فرد ایجاد کرده بود ولی
پایدارسازی این سه درخت به صورت یک جزیره از چالش های جذاب پروژه بود بعلاوه در همجواری شمالی پروژه به علت
وجود ساختمان های متعدد قدیمی، انبارههای فاضلاب زیادی وجود داشت که عملیات پایدارسازی به روش نیلینگ رو با صعوبت
مواجه نموده بود که در نهایت به علت عدم امکان حفاری، روش پایدارسازی در قسمتی از ضلع شمال به روش خرپایی تغییر
یافت .
از موارد دیگر وجود کنج های محدب متعدد در قسمتهای مختلف بود که نیاز به تجربه و روشهای خاص خود در طراحی و
پایدارسازی بود.
همه موارد فوق در شرایطی بود که تراز آب در عمق ٧متری قرار داشت لیکن پیش از شروع عملیات پایدارسازی با حفر
گالری های زهکش تراز آب به زیر تراز پی منتقل گردید.
This project has unique complications, such as a very irregular architectural plan and the presence of
water level and a significant level difference on the sides of the project, which has caused major
challenges in the implementation operations.
This project had three trees in the central part of its architectural plan, which created a unique
architecture, but the stabilization of these three trees as an island was one of the attractive
challenges of the project, in addition, in the northern neighborhood of the project, due to the
presence of many old buildings and sewage warehouses There was a lot difficulties in stabilization
operation with the nailing method, and finally, due to the impossibility of drilling, the stabilization
method changed to the truss method in a part of the north side.
Among other things, there were many convex corners in different parts, which required experience
and special methods in design and stabilization.
All the above cases were in the condition that the water level was at a depth of 7 meters, but before
the start of the stabilization operation, the water level was moved below the foundation level by
digging the drainage galleries.




