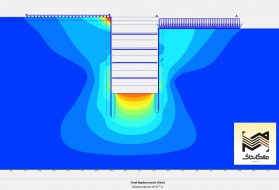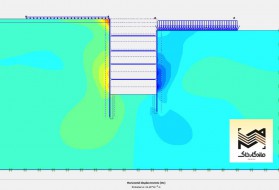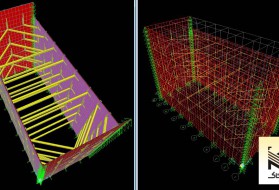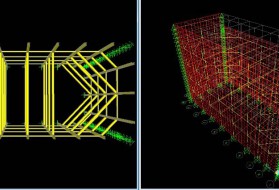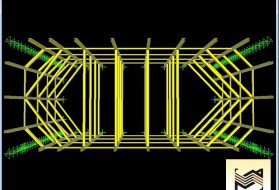در این پروژه به دلیل محدودیت های حقوقی کارفرما، روش مهارمتقابل جهت پایدارسازی درنظر گرفته شد که جهت طراحی از روش عددی در نرم افزار های المان محدود استفاده گردیده است. برای این منظور، فشار جانبی خاک از روش های مبتنی بر محاسبه فشار خاک مهاربندی شده استفاده گردیده و با مدلسازی عددی در نرم افزار حتما کنترل می گردد و تغییرشکل های اولیه تخمین زده می شود و سپس فشار خاک و مقاطع اولیه به نرم افزار های تخصصی تحلیل سازه مدل سازی می گردد و طراحی نهایی مقاطع سازه ای صورت میگیرد و مجددا کنترل تغییرشکل های نهایی در نرم افزارهای عددی ژئوتکنیکی کنترل میگردد.
Excavation depth: 20 m
Water levet: NWL
Stabilization Method: Strut
Design Method: Finite Element Method
Regarding the legal limitations of the employer in this project, Strut method applied to stabilize the excavation wall and numerical methods with finite element method was used to design. For this purpose, lateral soil pressure was calculated by methods based on the calculation of reinforced soil pressure and then it was compared and checked by numerical modeling in a finite element software; also, initial deformation was estimated. After that, soil pressure and initial sections are modeled in structural design software and analysis performed based on valid common structural codes and the final design of the sections performed. Finally, the deformation controlled in numerical geotechnical software.


